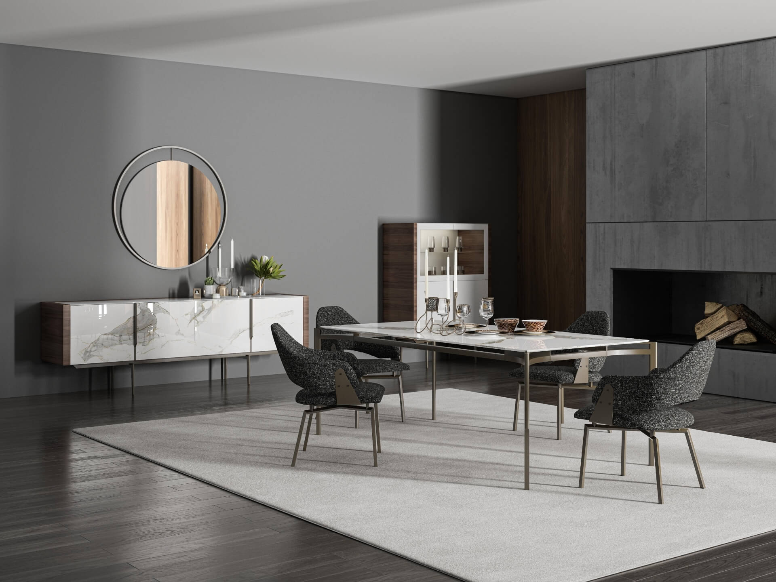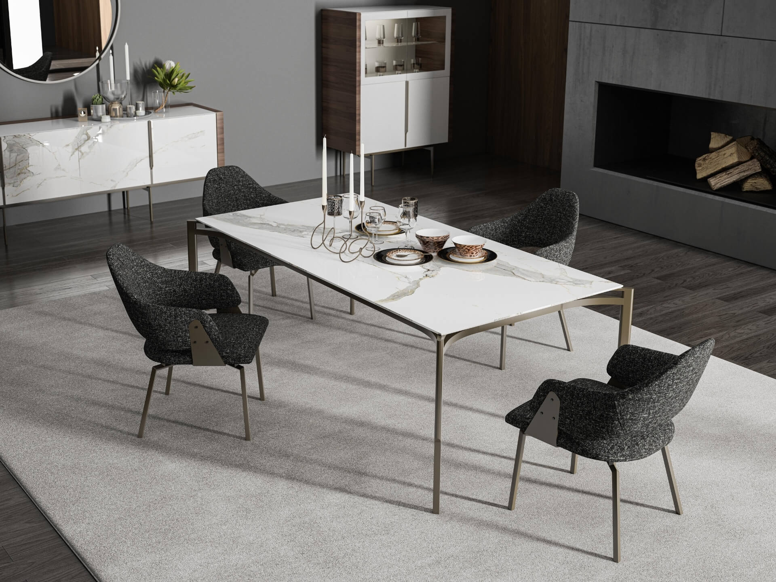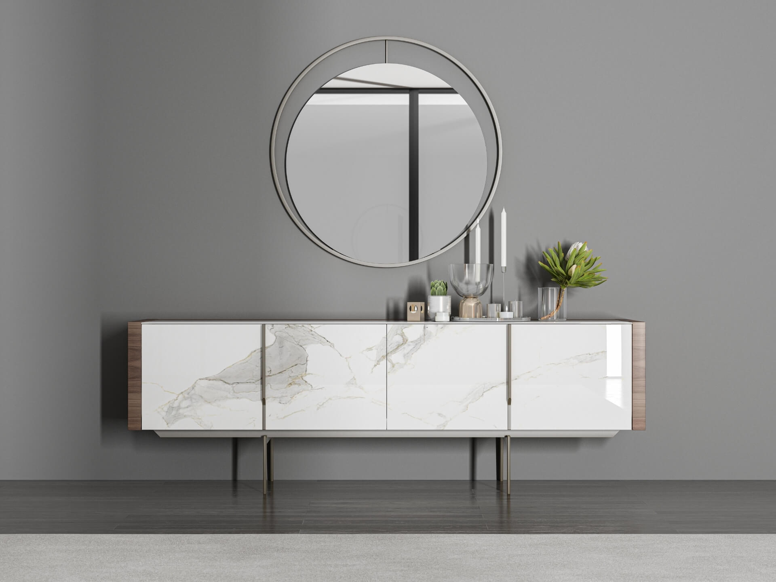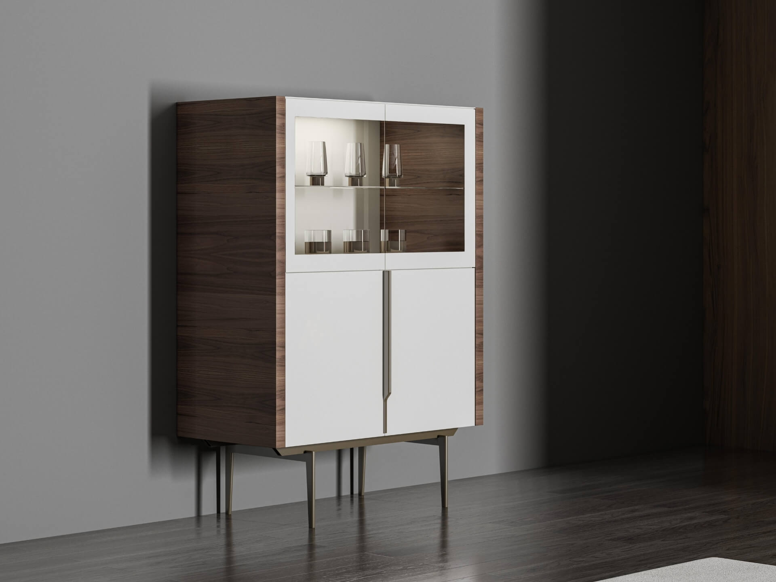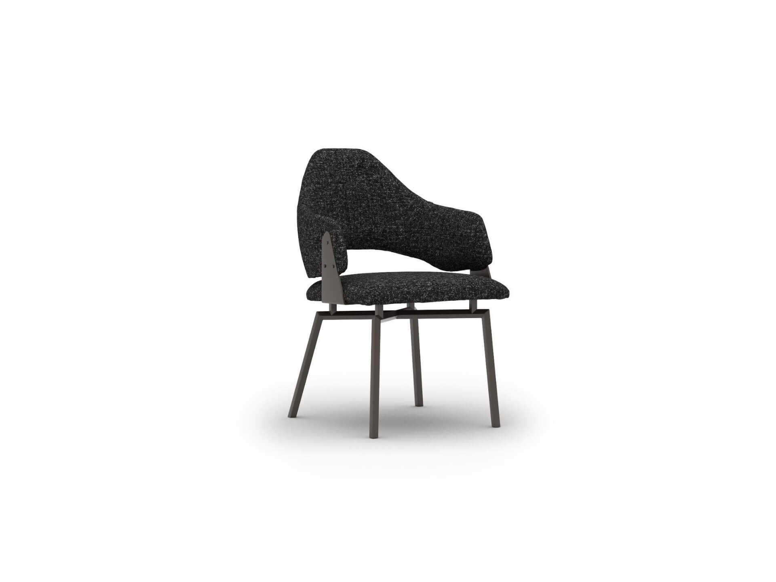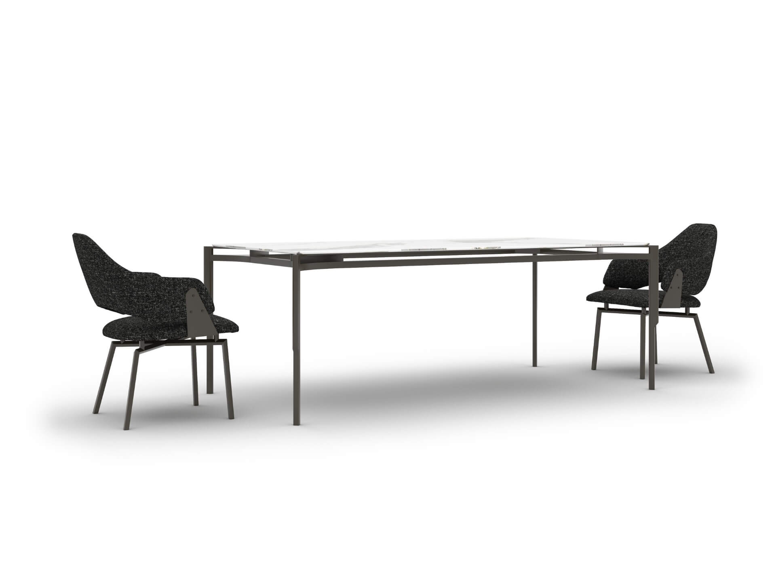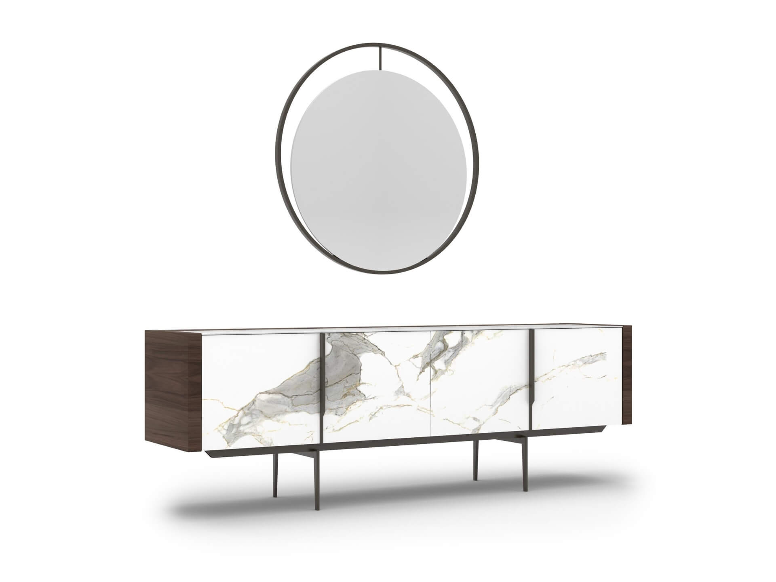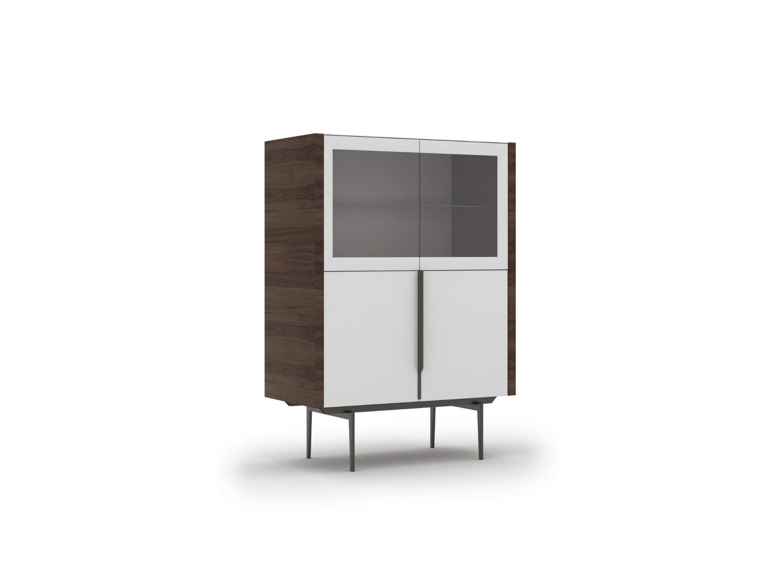Ürünler
ROZA
D’Home Exclusive Furniture
Her detayında özen, her çizgisinde zarafet…
D’Home Exclusive Furniture, yaşam alanlarınıza sadece mobilya değil, bir kimlik kazandırıyor.
Konforla tasarımı buluşturan ürünlerimiz, modern çizgileriyle mekânın ruhunu tamamlıyor.
Her parça, yaşamınızda huzur ve şıklığın başrolü olmak için tasarlandı.
D’Home – Sıradan değil, ayrıcalıklı bir yaşam için.

