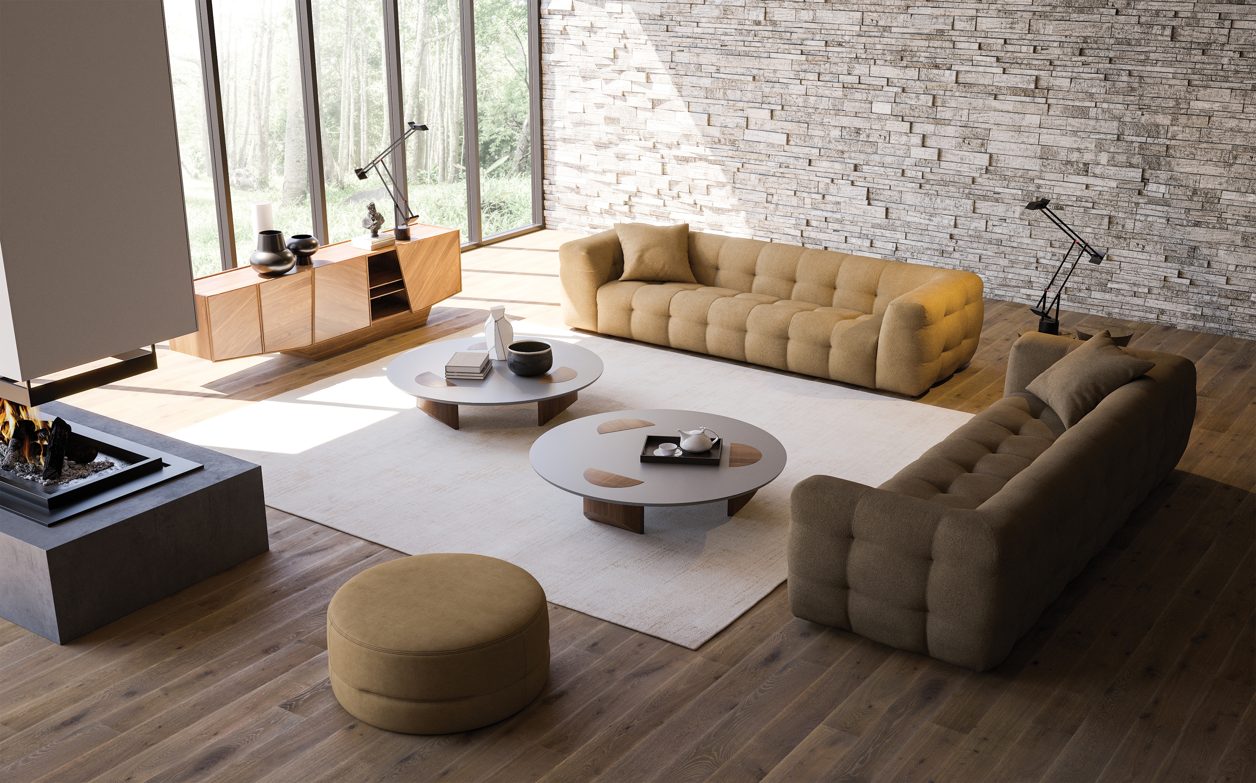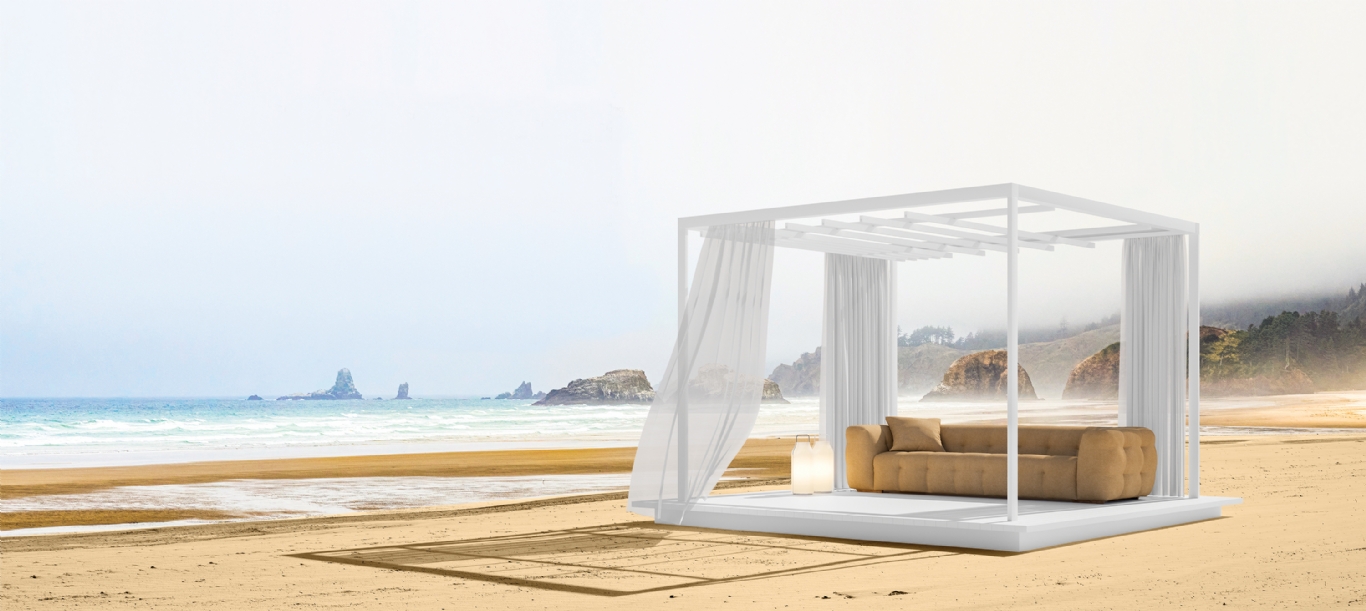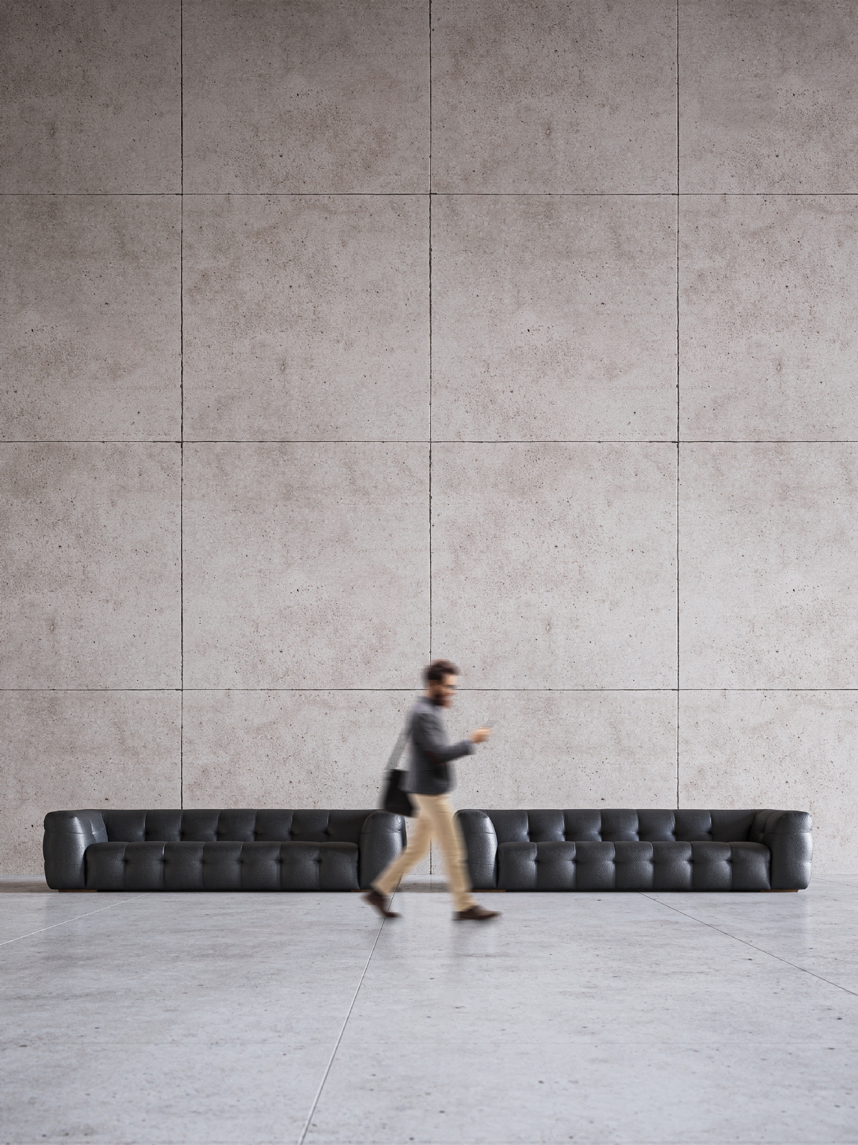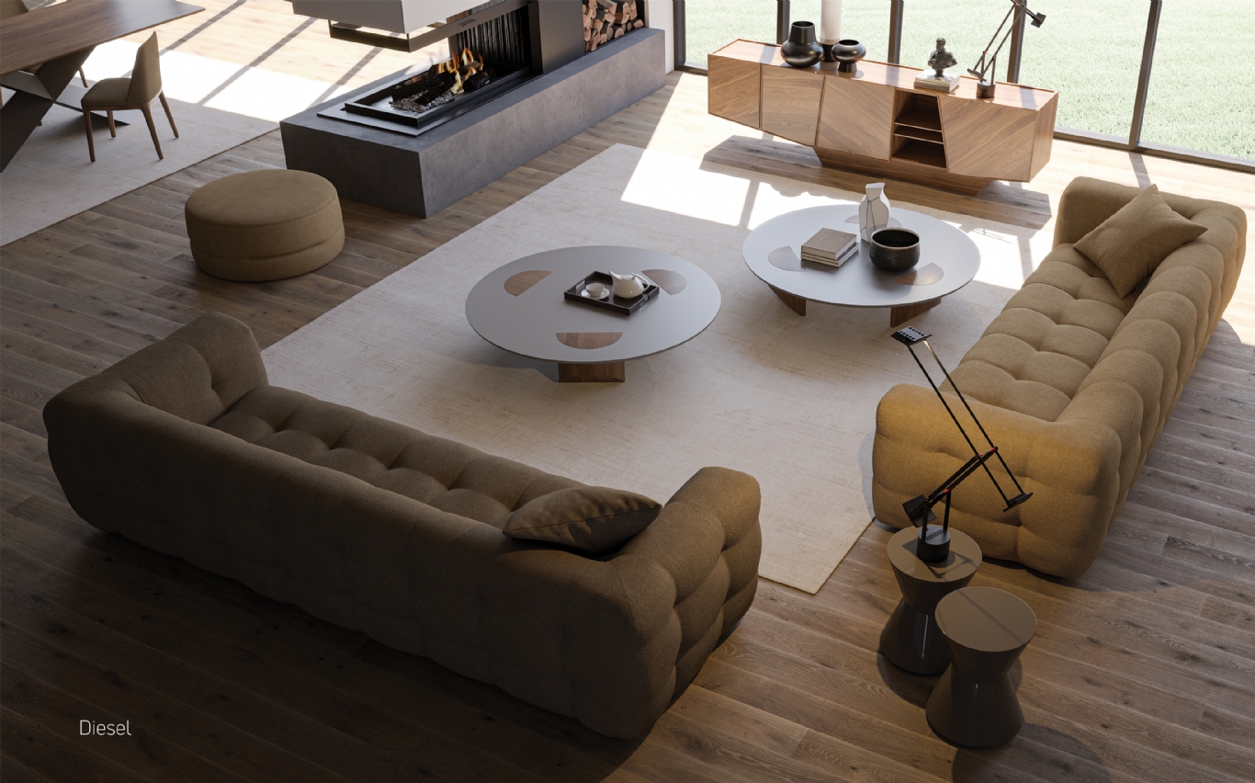Diesel
The way in which Loos used materials and classicism was consistent throughout his career. He deliberately accentuated the differences between interior and exterior, private and public, monument and house, creating a sense of duality in his work. Although Loos uses classical elements and the same fine materials in both his residential and public architecture, the way in which he uses them in each instance is very specific.
According to Loos, public buildings are for everyone and should reach out to all members of society. One building that perfectly embodies this duality between public and private space is the Looshaus in the Michaelerplatz. The first two stories of the building are intended for commercial activities and are covered in a green travertine, with four Doric columns marking the entrance. Above this commercial area is a white wall punctuated with windows, containing four stories intended for personal lodgings. The contrast between the two functions of the building is clearly delineated by the treatment of the fayade.




